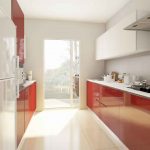KITCHEN PARALLEL
CREATING DREAM SPACES BY BLENDING CREATIVITY AND STYLE
CREATING DREAM SPACES BY BLENDING CREATIVITY AND STYLE
Parallel Kitchen Design For Small Space, often known as galley kitchens, are modern kitchen design concepts in which two cooking platforms run parallel to one another, with crafty cabinets. They’re gaining a lot of traction, especially among small apartment dwellers. Because your kitchen serves as the beating heart of your home; you should make it as concrete and attractive as possible. Given that today’s flats only have enough room for a small pantry, implementing a parallel kitchen design into your home is a fantastic method to bring home the bacon. A parallel or galley kitchen is a traditional design that features a narrow room with two walls and a corridor between them.
Parallel Modular Kitchen Designs layout is a simple layout to design because there’s no room for corner cabinets, so it’s crammed with base and wall cabinets on both sides.
Along with ample counter space, the Kitchen Interior Designer also offers ample storage, both above and below the counter, without the hassle of storing items in difficult-to-reach nooks. The parallel kitchen has a great work triangle thanks to its simple yet effective design. A kitchen is simply a configuration in which the cabinets and counters are placed in two straight parallel lines on opposite walls. As a result, the kitchen work triangle is stretched out between the two walls, with the ‘corridor’ area in between providing easy circulation.
Parallel Kitchen Interior Design provided by bertucci decor in new delhi is the best choice to opt for. Interior designers are professionals at expanding space, increasing space efficiency, increasing functional space usage, improving lighting effects, improving colour effects, improving textures, patterns, scale, and size, among other things. Designing your kitchen’s interiors entails more than simply choosing the colour of the walls, cabinets, and appliances you’ll use on a daily basis. It’s critical to understand how much space should be left between two kitchen counter rows or how high a breakfast bar should be. It’s also crucial to decide on the necessary features and storage solutions for a Parallel Kitchen Design based on who will be utilizing it.
A parallel kitchen cabinets designs is a traditional design that consists of a short space with two walls on either side and a walkway in the middle. A modular kitchen parallel design is appropriate for tiny dwellings or single-person households. The base and wall cabinets on either side of this configuration are designed. It’s a straightforward design, although it sacrifices corner cabinet space. Everything you need is just where you need it in an ideal modular kitchen design!
Consider how and where you use different objects in your kitchen and arrange them properly. The shape of your kitchen and the amount of floor space you have play a big part in this. And, with all of the relevant information in one location, you can work with a professional to develop your kitchen interior design. Because the kitchen is likely to be the most used area in your home, you want it to be a place where you love spending time.
Aside from functional appliances, a kitchen design you’ll adore for years is essential. So, whether you’re renovating or just searching for some ideas, we’ve got you covered. Kitchen parallel design is one of the trendiest and appealing look-wise layouts that is popularly growing more amongst people. Most family members visit and use the kitchen, which is the main domestic space within the home. As a space, it frequently includes a dining area and maybe a utility room, as well as serving as a gathering place for family and friends.
Interior design is the art and science of improving a building’s interior to create a healthier and more aesthetically pleasant environment for those who use it. Bertucci Decor– An interior designer is someone who organises, investigates, coordinates, and oversees projects like these. Modular parallel kitchens are made up of custom carcass and cabinet modules that can be used to store modular kitchen accessories. It will be tough to integrate modular kitchen components into your parallel kitchen if it already has supports, sinks, and cabinetry. You can browse through the modular kitchen parallel photos for a clearer picture if you’re looking to renovate your interiors!
One of the personal favorites of interior décor experts, the Parallel shape Modular Kitchen designs are known the be the most efficient ones. If you are amongst the ones with a constrained kitchen space, Parallel designs are the ones worth going for. A well balanced approach in terms of design and necessity, these designs are loved by one and all.
Usually bypassing the need of a wall, these parallel modular kitchen designs encompasses 2 wall galley kitchen layout placed parallel to one another. The work space is meant to be attached to one wall with the other, free standing space running parallel to the existing wall.
Parallel Shape, or the corridor design, as it is called in the literal sense, includes the compact version of modern day kitchen with quintessential elements like sink, cabinets, appliances all provided on the 2 parallel walls with a spacious passage running through the center.
An ideal parallel kitchen interior Catalogue and ideas that allows you to showcase your cooking skills without the need to squeeze yourself in a tiny space, the comfort and style of these designs are absolutely unparalleled. Cost effective and stylish, both at the same time, incorporate these designs in your own kitchen space today.
