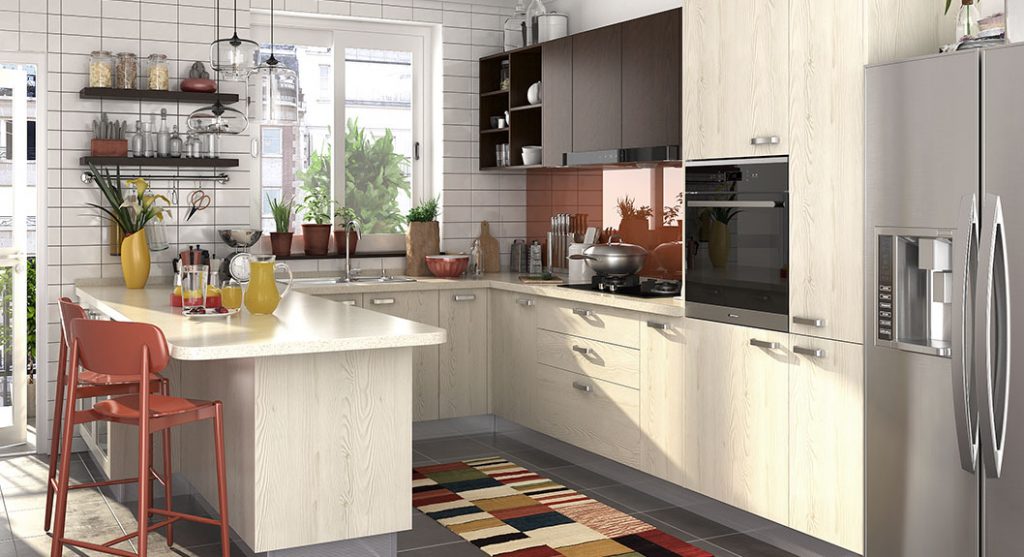KITCHEN U SHAPE
CREATING DREAM SPACES BY BLENDING CREATIVITY AND STYLE
CREATING DREAM SPACES BY BLENDING CREATIVITY AND STYLE
If you have a large kitchen and need extra room, collection, and a room to dine, the Modular U Shape Modular Kitchen Design is ideal because it offers counters and workspaces on three walls and the option of adding a region in the middle. Essentially, the U-shaped can provide the best of both worlds. The flexible kitchen designs come in a variety of materials, such as wood, marble, and granite, from which you may select based on your affordability and comfort. Designing and implementing a kitchen is a one-time undertaking, and the issue of regular kitchen maintenance is addressed by the use of high-quality materials in U Shaped reconfigurable kitchen designs. Infrastructure costs may be marginally higher than for fairly frequent kitchens.
Small U shaped kitchen design is one of the trendiest artist to give a look to your home. This semi-open kitchen maintains its connection to the rest of the house thanks to splitting shelves as well as two window-like arched openings straight ahead, nailing the modern layout-meets-traditional accessories look. Whether the area is tiny or vast, a basic U shaped is one of the most versatile designs since it keeps everything within easy reach.
These kitchens often include work surfaces on three sides and cabinets underneath, with one of the parallel sides being longer than the other. Before planning your interiors of the house, you need to keep in mind the shape, space availability, U Shaped Modular Kitchen would be an ideal and perfect choice. The three walls of a u-shaped kitchen are lined with cabinets and equipment. It’s a space-saving design.
U Shape Modular Kitchen Design uses the walls for cupboards and appliances, maximising wall space. Professionals and householders can easily access various regions of the kitchen because of its u-shaped design, which eliminates the need to cross the space. If the house’s layout prevents the usage of three walls for a u-shaped kitchen, an island can be constructed to fill the gap. Space can be incorporated into a variety of kitchen styles, regardless of size.
Modern U Shaped Kitchen Interior Designs is in trend nowadays because of its great space look and elite lookwise. Several or even more cooks can work in a U-shaped kitchen at the same time. If you have a large family or host public events or parties at your house, this may be a huge benefit. Despite their capacity to do numerous culinary chores, U-shaped kitchens can nevertheless result in reduced traffic flow, preventing people from unintentionally bumping into each other while cooking.
When planning a u-shaped kitchen, homeowners should strive to fit their most frequently used appliances or work spaces into a single triangle of space. When they’re in their new kitchen, they’ll be able to work more effectively as a result. Our modular kitchen designs are a fantastic mix of traditional and contemporary, making them suitable for Indian households. Our designs allow for easy movement and unrestricted work traffic while also converting problematic spaces into efficient storage solutions. Not just because of its attractive features look wise but it’s space management also is here to steal your hearts, kitchen interior design is the layout that you need!
Amongst the most appealing aspects of modular kitchens is the ability to neatly and efficiently store everything. In the case of regular kitchens, you will need to purchase separate shelves, engage a carpenter to build cabinets, and despite your efforts, your kitchen will remain messy.
Kitchens that are made up of modules are more orderly. They’re made to turn awkward places into usable spice shelves or pull-out cabinets. Even if your kitchen is small, our modular kitchen ideas may help you make the most of even the smallest spaces. The counter space in U Shaped kitchen cabinets is typically generous. Because u-shaped kitchens have three walls, they usually feature a lot of counter space. When compared to a galley kitchen or an L-shaped kitchen, the U-shaped kitchen is probably the most practical. Bertucci Decor provide an additional run of potential storage or appliance space for your kitchen space.
U-shaped kitchens are ideal for vast rooms, but they can also function well in smaller kitchens. Just make sure there’s at least two metres of room between the two banks of units for moving about. Two or more cooks can work simultaneously in a U-shaped kitchen, which is ideal for entertaining or feeding a large family.
Our Modular Small U Shaped Kitchen Ideas work has all heart eyes in today’s society.
The U-shaped modular design, also called the ‘galley kitchen’ design is one of the most ideal layouts for your kitchen space. It is provided with a well-organized working triangle and is provided with a space surrounded by walls on three sides, replicating the shape of the letter ‘U’.
These designs are incorporated keeping in mind optimum functionality within your kitchen. Every wall is distinctive to perform different tasks such as one wall can be kept for cooking, the other wall to place all kitchen appliances while the third wall for sink and cleaning space.
Owing to the plenty of working space available, these designs work well with kitchen that are very spacious and is in the lookout for a neat uplift. These designs are attributed to plenty of storage space availability where one can store all the essential accessories and appliances. Needless to say, these designs are one of the most commonly picked designs in the interior décor space where budget constraint is not a hurdle.
Opt for these kind of designs and allow some family bonding time to flourish where you can sit back and enjoy your meals with your near and dear ones.
